BIM & Coordination
We create integrated, clash‑free BIM models that support better decision‑making and reduced risk. From concept to handover, we coordinate across disciplines to ensure aligned, buildable outcomes.

Crafting Innovative Solutions for the Future
Hillside Designs is a BIM-led digital construction studio founded by Fintan O’Kane, with qualifications in Architectural Technology (BSc) and Building Information Modelling & Project Management (MSc). We bring deep technical experience from delivering multi‑million pound projects, offering design, coordination and visualisation support at any stage — from early concept to design development, construction and facilities management. As a lean, independent consultancy, we work closely with clients across the built environment to solve problems, reduce risk and deliver clarity.
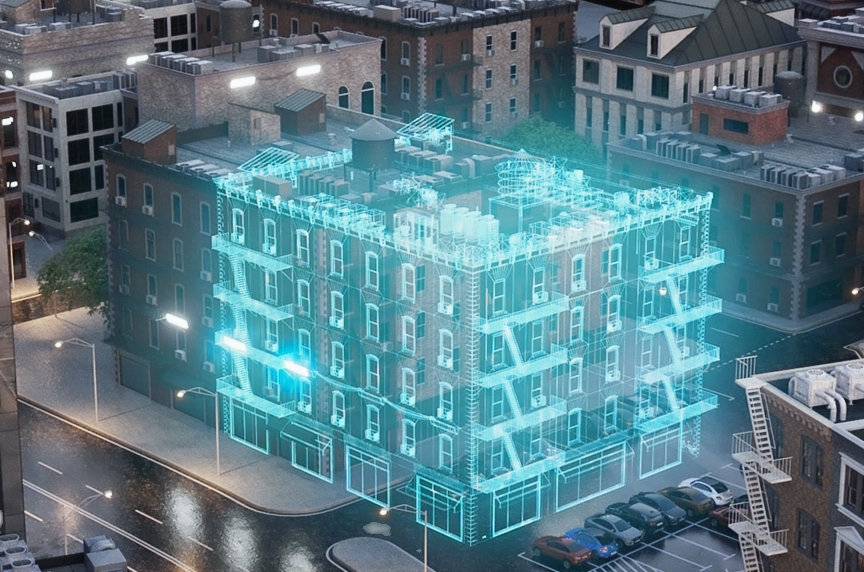
We create integrated, clash‑free BIM models that support better decision‑making and reduced risk. From concept to handover, we coordinate across disciplines to ensure aligned, buildable outcomes.
We help clients plan for post‑occupancy with smart, data‑driven digital twins. Models are structured for asset tracking, performance insights and seamless handover into FM systems.
From stills to flythroughs and VR, we visualise your designs to align stakeholders early. Clear, engaging outputs improve approvals and accelerate progress.
We support clients in managing digital information across the project lifecycle. From naming standards to CDE workflows, we keep data structured, compliant and accessible.
We embed sustainability early through daylight analysis, energy modelling and environmental design. Our goal is smarter, more efficient buildings from the outset.
We develop coordinated, build‑ready models and detailed construction packages. Our support bridges the gap between design intent and on‑site delivery.
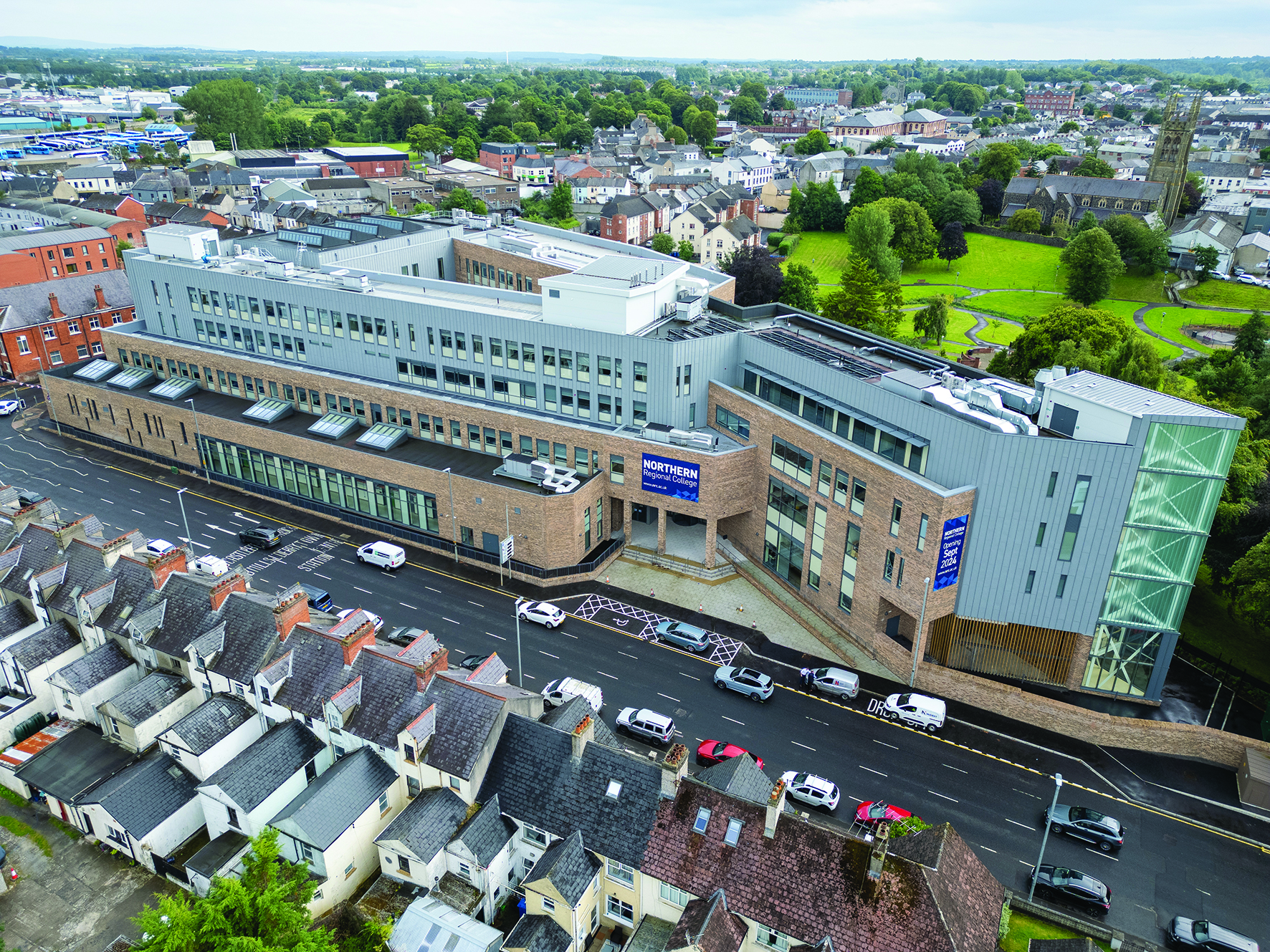
Worked with the main contractor to deliver BIM clash detection, 4D simulations, and construction‑phase visualisation from build through to handover — including COBie output.
Value: £46 million
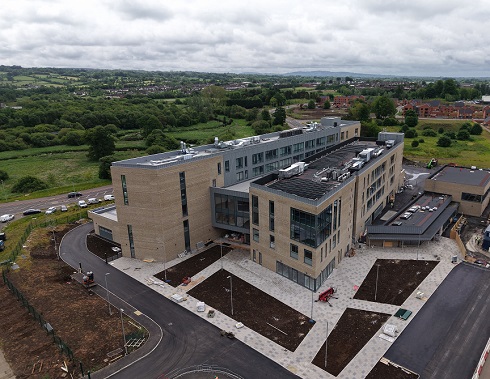
Provided BIM clash detection, 4D sequencing, and construction visualisation throughout the refurbishment — coordinating updates, managing issues, and supporting COBie delivery.
Value: £54 million
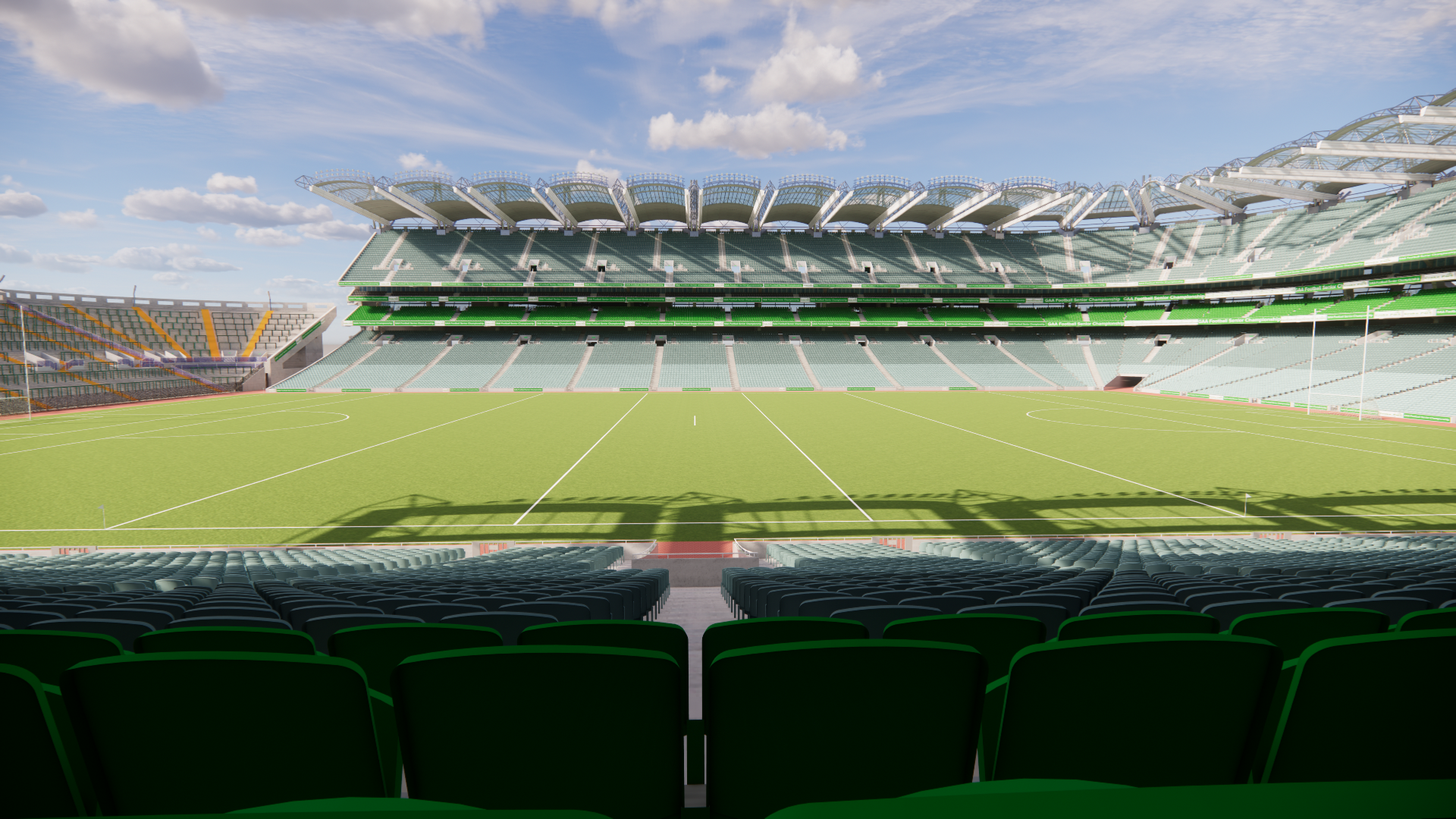
Produced detailed concept visualisations for hospitality upgrades at Ireland’s national stadium — showcasing both interior reconfigurations and enhanced exterior entrance design.
Concept for £230 million stadium
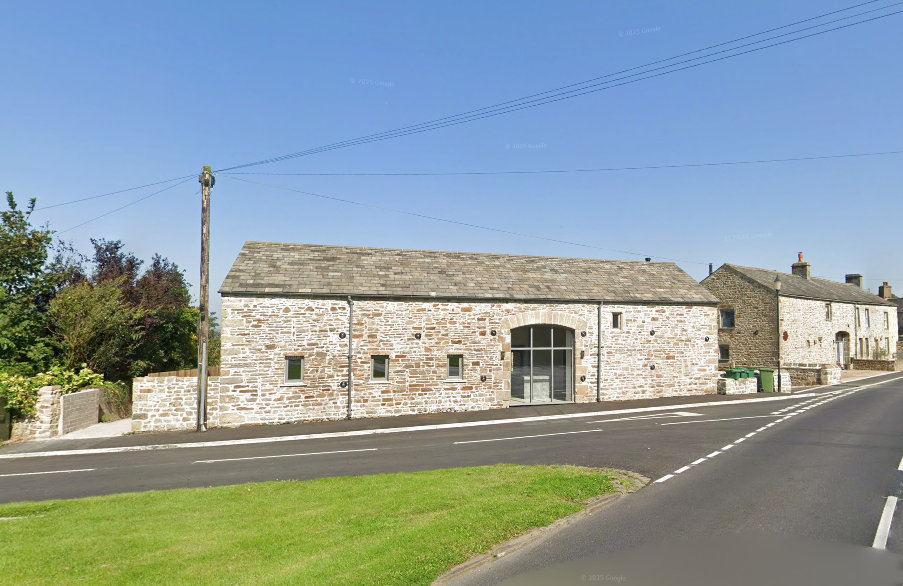
Created detailed 3D models for design development, client approvals and visualisation ahead of construction on a sustainable residential conversion.
Value: £2.5 million
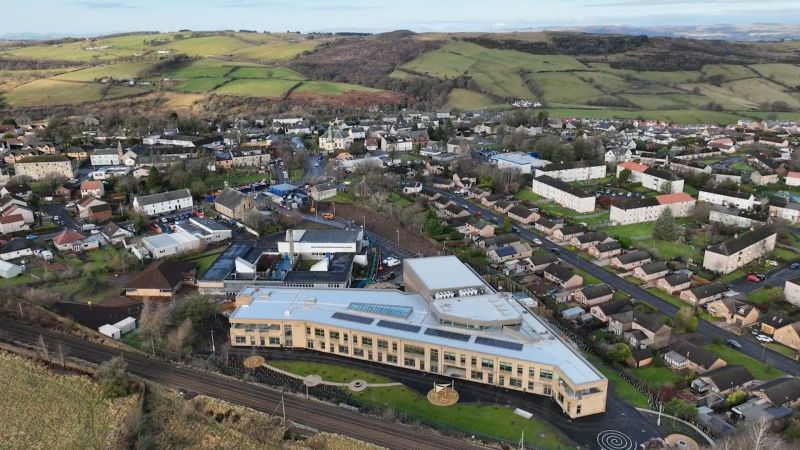
Supported the contractor with full BIM coordination, clash resolution, 4D logistics planning and COBie data handover for this new community‑centred school.
Value: £30 million
Tell us about your project and we’ll get back within one business day.